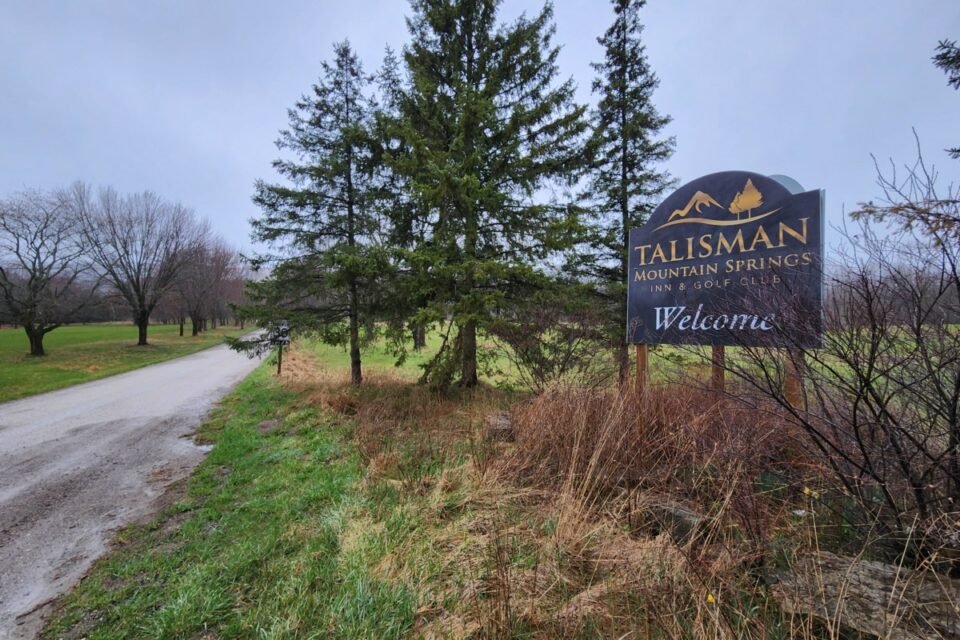Proposed development at former Talisman ski resort would included up to 370 residential units and commercial, community and recreational uses
Grey County has received its first glimpse of development plans for a portion of the former Talisman ski club in Kimberley.
The owners of the property, Beaver Valley Development Group, have submitted an application for a plan of subdivision for the Talisman property.
At its meeting on April 11, county council received a report from Director of Planning Scott Taylor about application for the property. The report came to council as part of the consent agenda and was received for information with no comments from county councillors.
The proposed development seeks to create a number of individual blocks of land for the following purposes: recreation/mixed use (Block 1), residential (blocks 2, 3, and 4), future development (Block 5), stormwater management (Block 6), natural heritage (Blocks 7 and 8), and natural heritage/open space (Blocks 9 and 10).
“No individual residential or commercial lots are being created through this block plan of subdivision. Instead, blocks are being created which will be developed at a later date through future development applications,” Taylor said in his report. “It is estimated that the proposed development will include up to 370 residential units in the form of townhouses and multiple attached units. Commercial, community, and recreational uses are also envisioned for the site.”
The property would be fully serviced as municipal water and sewage services are available. The former ski resort buildings are not included in the development, as they are owned by a different group.
The Talisman lands are zoned for development in both the county and Grey Highlands official plans. In addition, in the Niagara Escarpment Plan the lands are classed as escarpment recreation area and escarpment natural area. The recreation area designation allows for residential, commercial and recreational land uses.
Along with the subdivision application, the proponents have submitted a number of environmental and technical studies for the proposal. The studies are available on the county’s webpage for the project here.
A public meeting about the proposal will be required in the future.
“A detailed planning analysis has yet to be undertaken for this proposed development. A public meeting has not yet been scheduled for the plan of subdivision application. Following the public and agency review process, a thorough analysis and staff recommendation will be provided,” Taylor said in his report.

