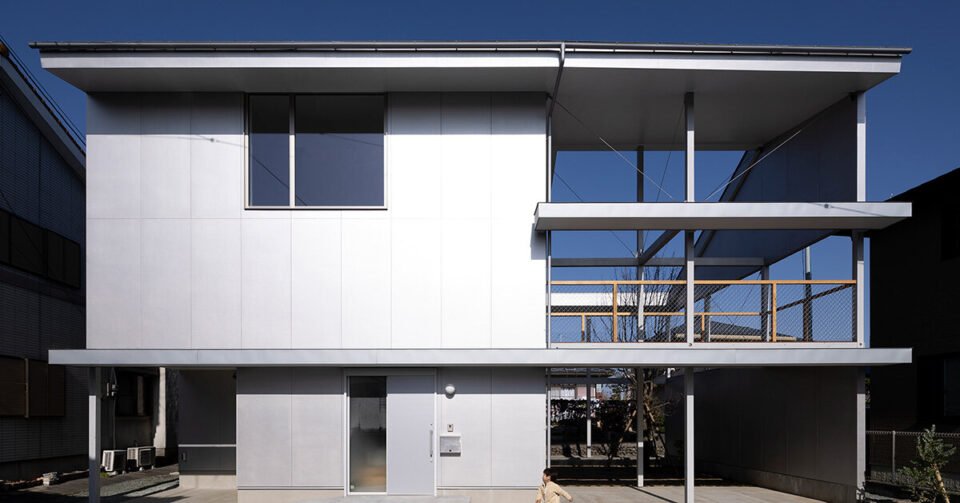GOYA SCHRÖDER’s residence draws from japanese tradition
Swiss architecture studio GOYA SCHRÖDER & Associates presents House in Kurume, a project located in a residential area near Kurume City, Japan. The team revisits the traditional forms of the Townhouse (Machiya) and Farmhouse (Nōka) to meet the demands of urban living. A grid layout divides the plan into squares based on the Japanese measuring system. At the same time, a wooden frame unites the interior and extends to the exterior, creating screened spaces and regulating light. On the exterior, silver facade panels, blending with the industrial cityscape of Kurume, reflect the greenery of the garden and the shifting colors of the sky.
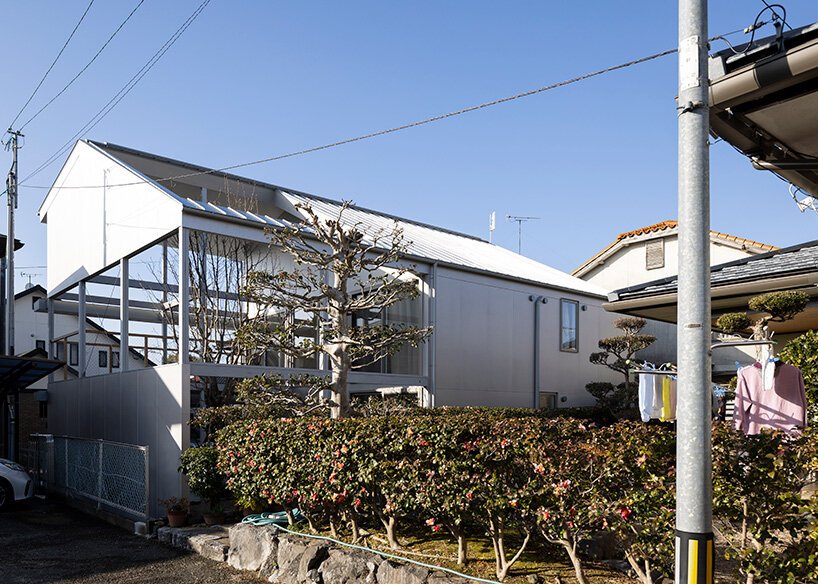
all images by Mariko Yasaka, courtesy of GOYA SCHRÖDER & Associates
House in Kurume features well-lit, spacious interiors
Set on a small site of less than 200 square meters, Basel-based studio GOYA SCHRÖDER & Associates employs a wooden frame structure that unites interior and exterior spaces. Inside, rooms are arranged on the west side, while the garden and balconies occupy the east. Carefully sized and positioned openings allow light to enter without compromising privacy in this densely populated area. The architects elevate the main living areas to the upper floors to give the residents well-lit, spacious rooms with continuous outdoor spaces. This gesture allows for views of the surrounding landscape and reduces flood risks from the nearby Chikugo River. A large south-facing window brings in sunlight during winter, while an eave provides shade in summer months.
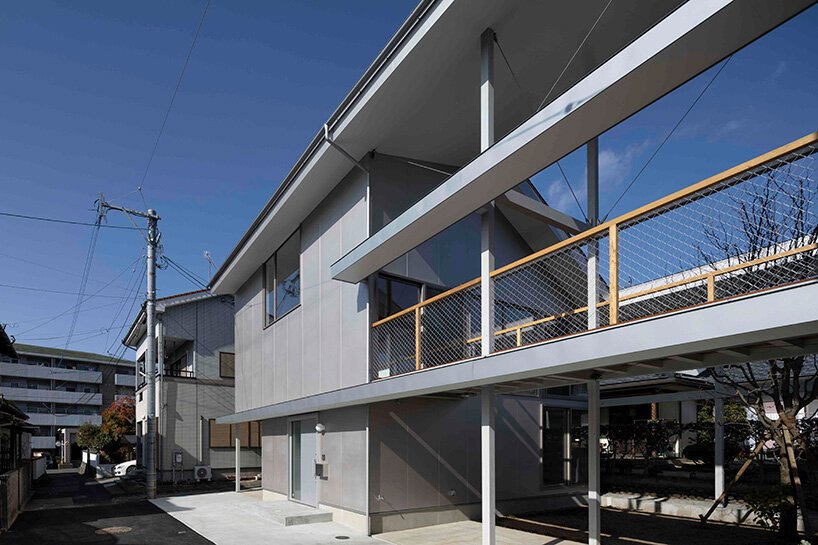
GOYA SCHRÖDER & Associates revisits the traditional forms of the Townhouse and Farmhouse
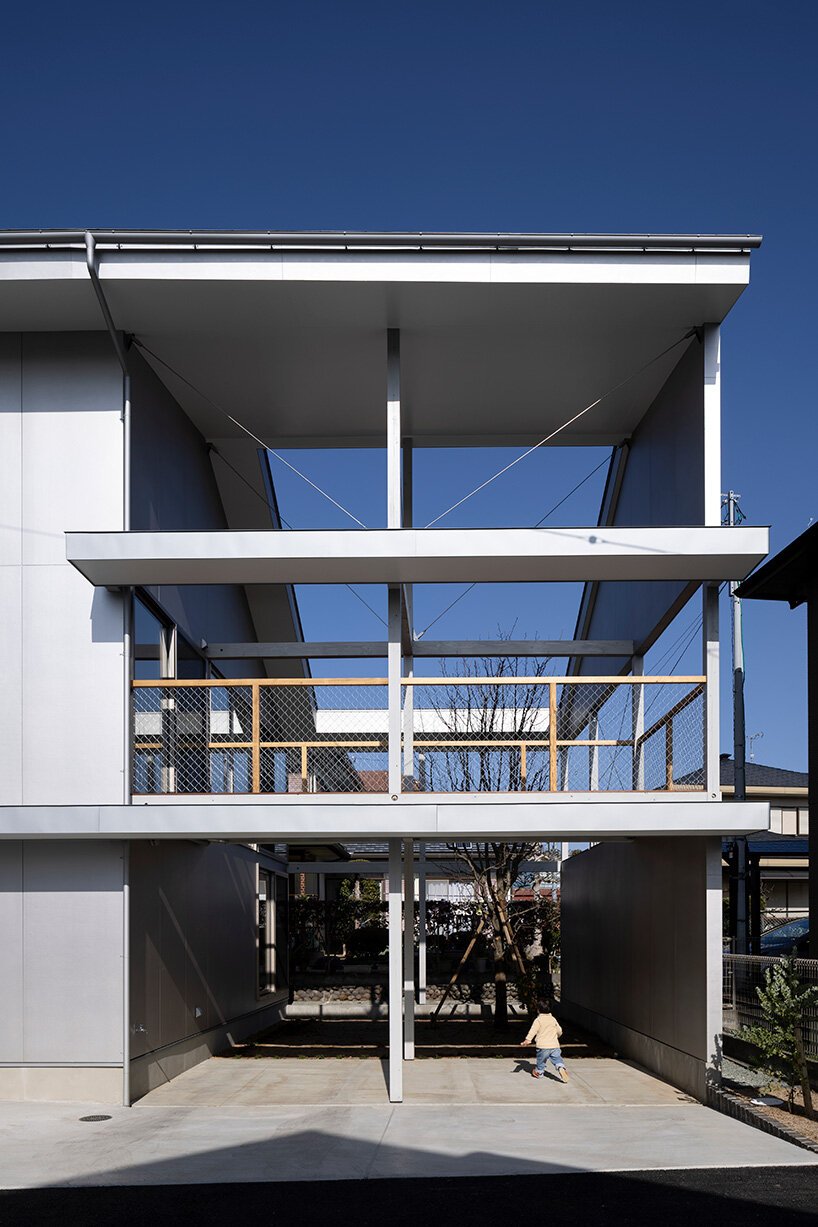
a grid layout divides the plan into squares
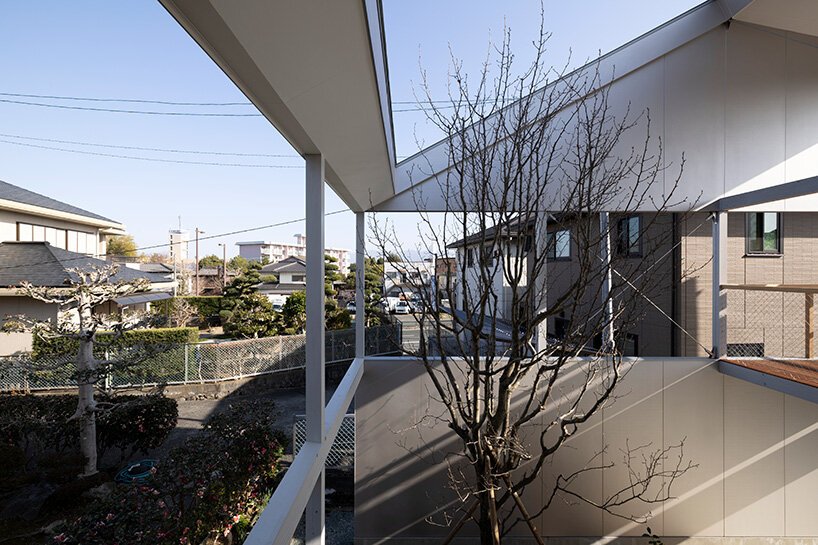
the plan is based on the Japanese measuring system
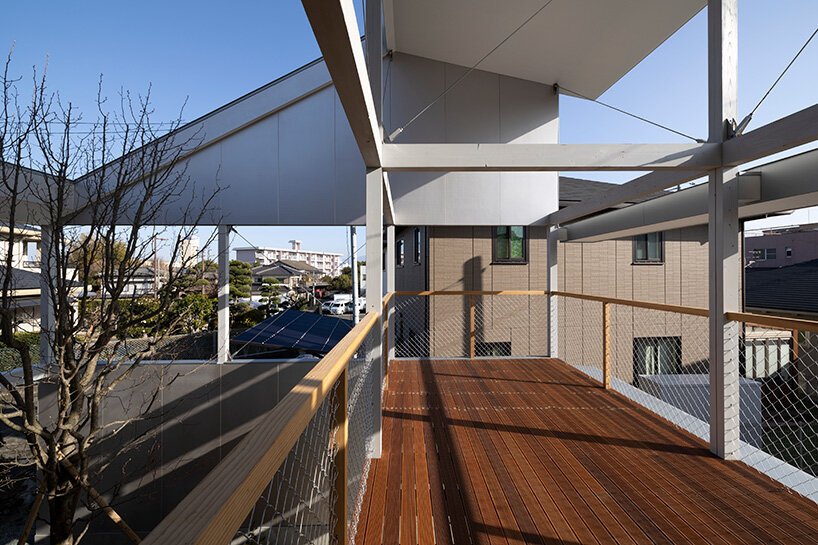
a wooden frame unites the interior and extends to the exterior
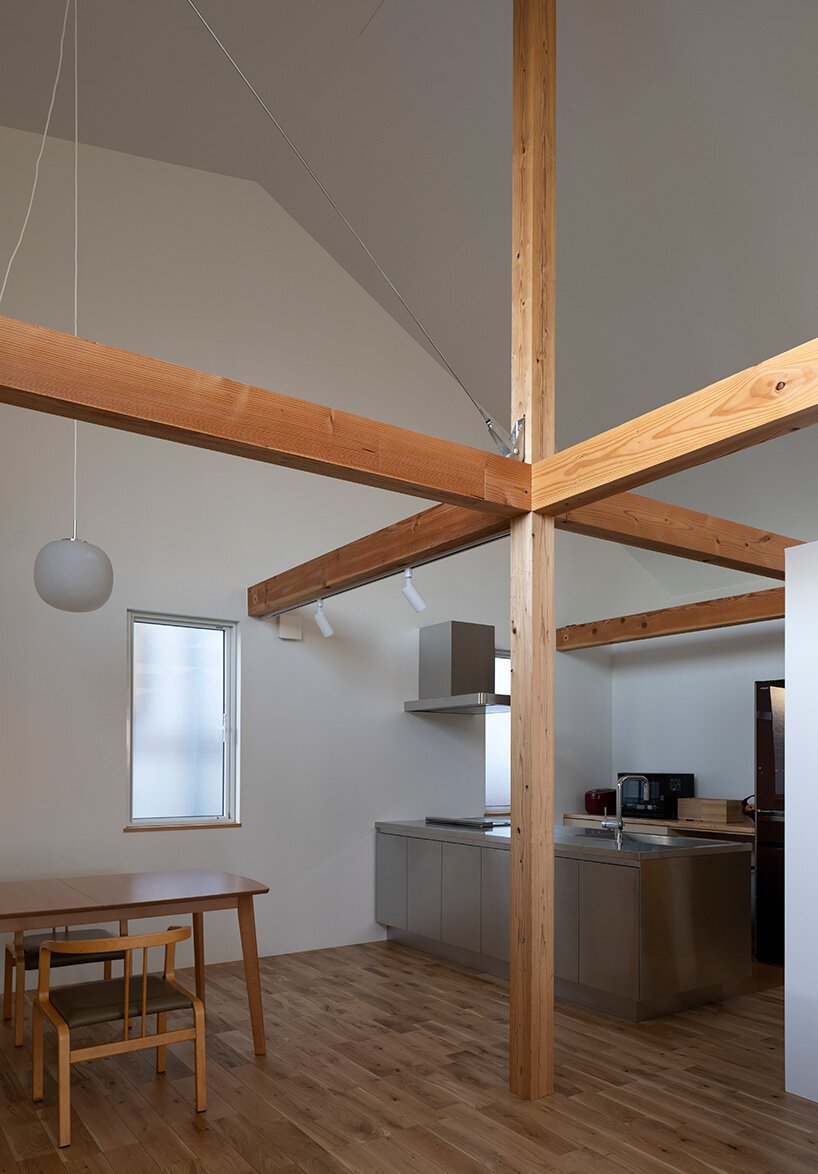
inspired from japanese design, the frame creates screened spaces and regulates light

