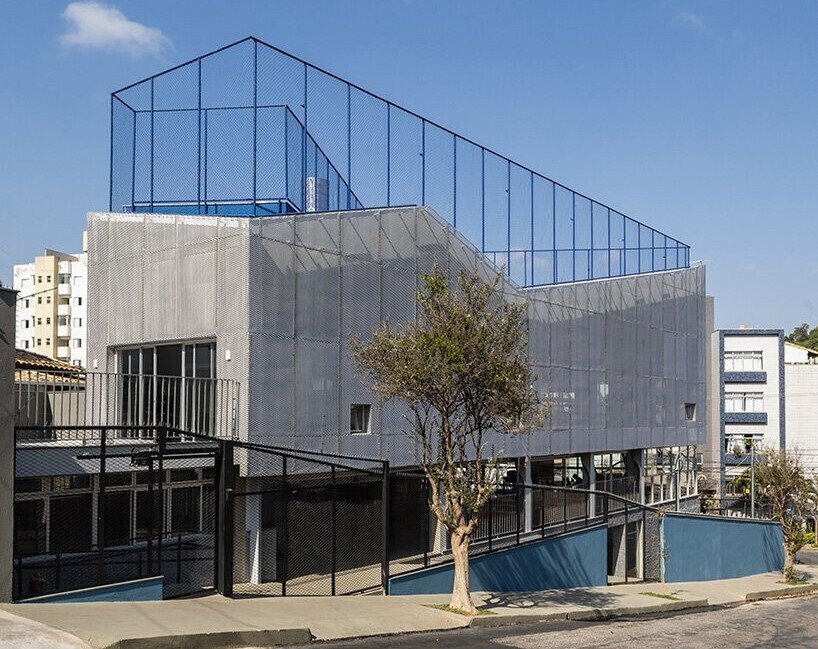Mobio Arquitetura, Brazilian architecture firms BIRI and Estúdio Pedro Haruf, come together to construct a two-skinned campus of Alumnus School in Brazil’s Belo Horizonte.

{alcircleadd}
Balanced on pilotis (the architectural structure that elevates a building above the ground and/or water and can be in columns, pillars, or stilts), it is a covered yet airy space on the ground floor with enhanced ventilation. This area serves as a reception for the school community, with dedicated spaces for an administrative section, a cafeteria, and flexible event arenas.
Various-sized windows are accommodated into the frontside design of the building, allowing onlookers sights of the neighbourhood.
Another skin of an exposed aluminium sheet keeps out direct sunlight and regulates heat. The architects have used raw materials such as polished concrete floors, exposed prestressed concrete slabs, and open infrastructure, enabling easy maintenance as and when the school requires.
The Alumnus school has been expanded to the Fernão Dias by the architecture and construction firms to provide ample space for the high school classes.
Though the structure stands unique from the surrounding establishments, the building’s height aligns with the neighbourhood, blending into its urban setup. The design prioritises common areas and concedes with local zoning ordinances, occupying the total footprint permitted while respecting lapses.
On the basement level, classrooms open onto a grassy terrace, providing outdoor spaces for activities. The classrooms and sports court are elevated to maximise openness on the ground floor, while circulation areas are converted into active knowledge conditions. The teachers’ lounge consists of an open-air terrace and the rooftop sports complex offers an environment free of visual distractions with framed views of the urban landscape. Industrial elements like shutters and perforated sheets brings harmony between lighting and ventilation, while the vertical circulation system—containing a wide staircase and elevator—facilitates interaction and accessibility.

